Description
These garage base cabinets have a few clever storage options to optimize your garage shop space. The pull out tray and storage cubbies can be mixed and matched to fit your needs. Each cabinet is 30” wide so you can link together for a 60″ surface or add more to fill your space. And at just 20-1/4” deep they are perfect for working garages to keep floor space open.
The two cabinets can be made from two sheets of ¾” plywood and one sheet of ¼” plywood. Add another ¾” sheet for the top or use a solid wood or store bought counter top. Either way it will be a great addition to your garage shop!
You will get an 11 page PDF Plan of Cut Diagrams, Parts Lists, and 3D diagrams with detailed steps to build the project. Measurements are in imperial, not metric.
By downloading you’ll also get added to my weekly e-mail updates with new projects. You can unsubscribe at any time and we’ll handle and protect your information safely per our privacy policy.

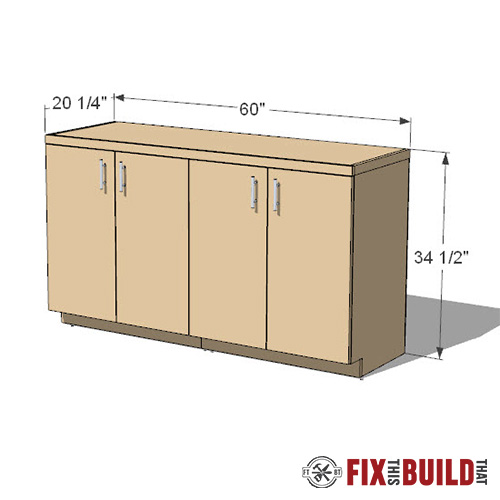
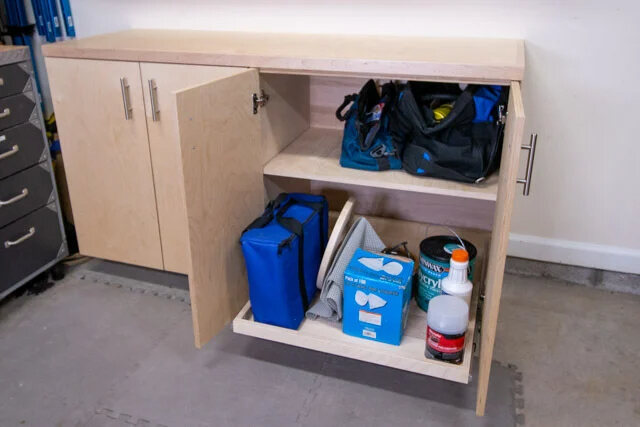
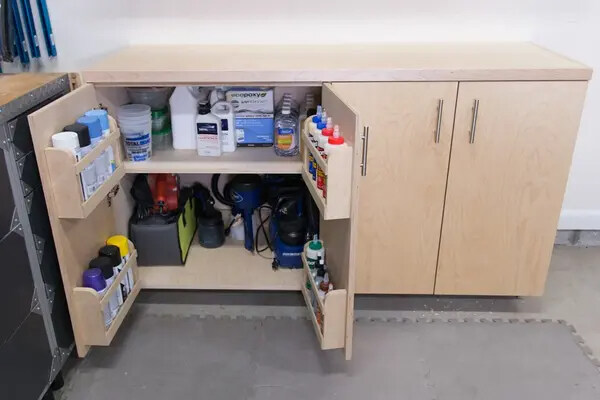

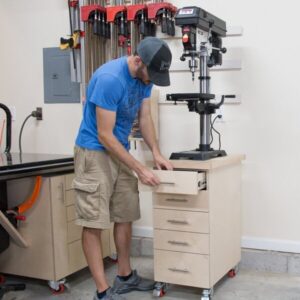

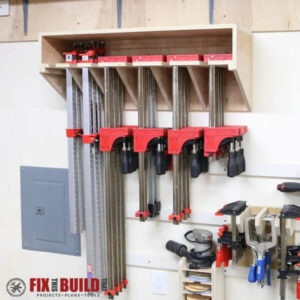

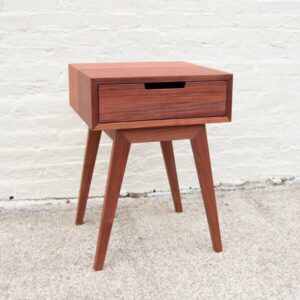

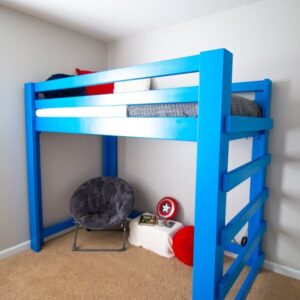
There are no reviews yet.