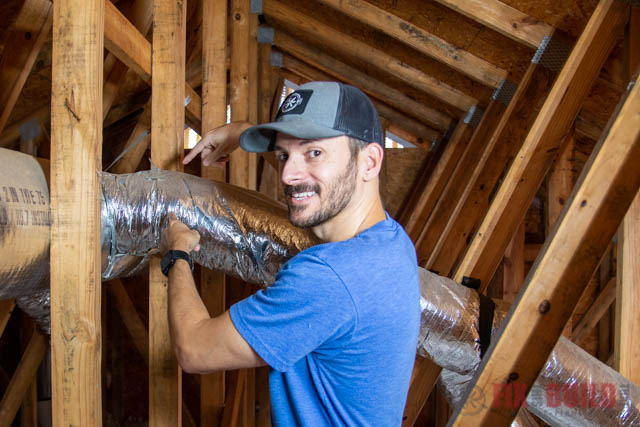
We’re at the height of summer heat right now, and you might have that one room you just can’t keep cool. Hot rooms are a common, uncomfortable problem in many homes. There are some easy things to check and quick fixes, but it might require a little more work (and a trip into the attic or under the house) to get it sorted out.
This is part of my HVAC Basics series and I’m partnering with Trane Residential to help you do some troubleshooting. So let’s get started and give you some tips on how to fix a hot room in your house.
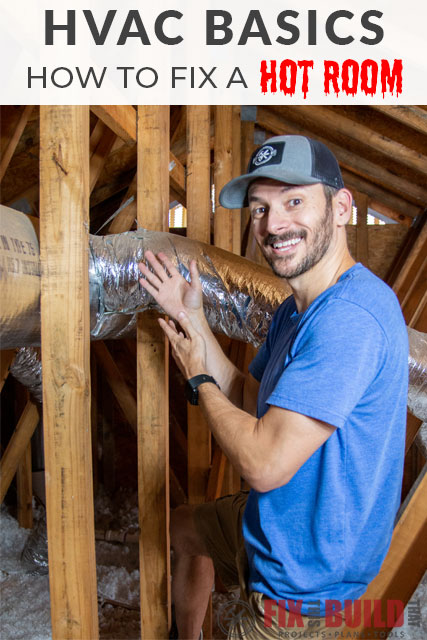
How Hot is the Worst Room in Your House?
Okay, so you have a hot room in your house. The first question you need to answer is how hot is it compared to other rooms. Start by using a thermometer (cooking thermometers work great) to get a reading of the ambient room temperature in a couple rooms that feel comfortable to you.
Our great room came in at a pleasant 75 degrees when I took the temp reading.
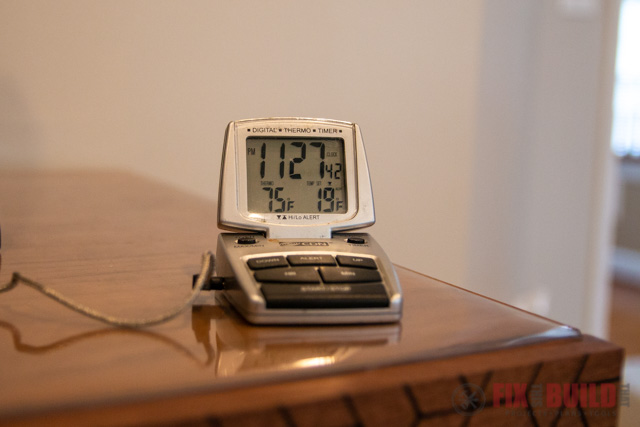
Next get the temperature of the offending hot room or rooms. Depending on the thermometer you may need to let it sit for 5 to 10 minutes to level out. Ours is pretty sensitive and picked up a 9 degree change in just a few minutes. This is our hottest room, my office, at a roasting 84 degrees.
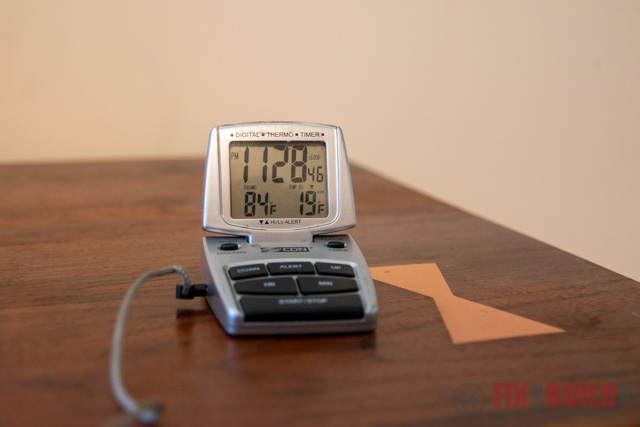
Take the readings a few times during the day to see how they differ, especially if the sun is a contributing factor, which we’ll talk about in a minute.
Know Your Contributing Factors
Before moving on, take a minute to think about why the room is so hot. Are there any obvious reasons? Some common reasons would include:
Heat Producing Electronics
Computers, Wi-Fi routers, stereo receivers, TVs, and gaming systems all produce heat. The more of these devices you have in a room, the harder it is to keep cool. My office has a computer, two monitors, multiple external hard drives, a Wi-Fi router, and a printer. I know these are generating a lot of heat.
Orientation to the Sun
Does your room have exterior walls that face North? Then you’re probably getting sun all day. If it faces East then it’s probably hotter in the mornings or hotter in the afternoon if it faces West. And if the room is on a corner (like my office) then you could get the double whammy of having two walls heating up all day.
Distance from the HVAC Unit
Another common trait of hot rooms is they tend to be the furthest from the HVAC unit. The farther the air travels from the air conditioner the longer it has to warm up and the slower it will move. My office is on the other side of the house from the AC unit, another check against it.
Location in House
We all learned in school that heat rises. Odds are if you have one HVAC system for a two story house, the upstairs is going to be hotter. This is the only thing my office has going for it, it’s on the ground floor.
Easy Fixes for a Hot Room
Now that you’ve got temps and understand some of the contributing factors, let’s check off some of the quick fixes.
Vent Check
Okay, this may sound super obvious (because it is) but check to make sure nothing is blocking or slowing the airflow in the rooms. We’ve got three kids and optimal HVAC airflow is not on the top of their minds.
I frequently find vents partially closed from them standing over the vents and accidentally (giving them the benefit of the doubt here) moving the adjustment wheel. And sometimes it’s hard to see it unless you get close to the vent.
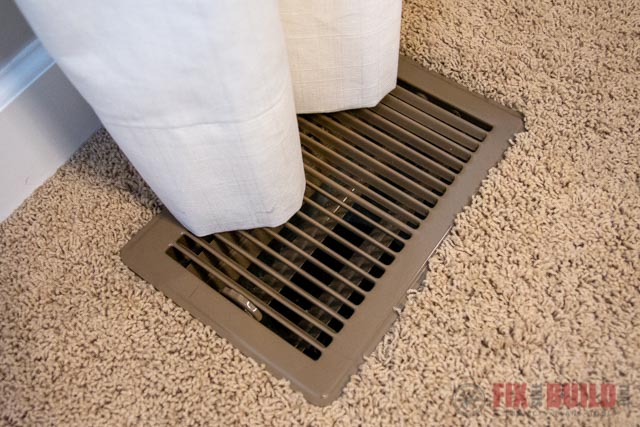
And you’ll notice another offender in the picture above, the drapes. They’re hanging right on top of the vent partially blocking airflow. But they sure look nice 🙂
The last thing to check is furniture. Are there desks, bookcases or maybe ottomans blocking the vents?
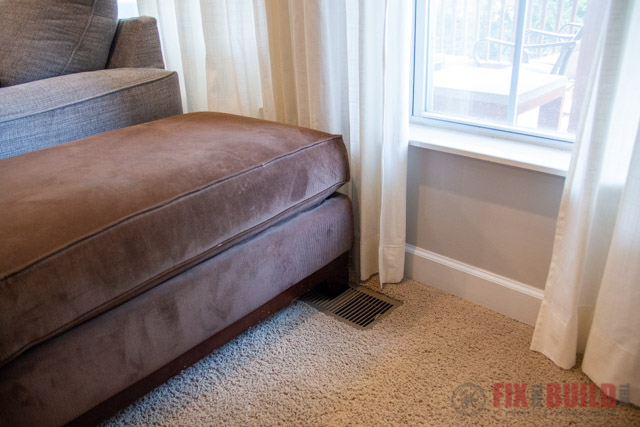
If a vent has inadvertently been closed or blocked that’s the easiest fix you can get. But odds are that isn’t the issue.
Move Electronics
If one of your contributing factors is a lot of electronics, then there’s an obvious (though not always easy) fix for that. Clearly the computers need to stay in the office and the TV in the room you watch it in. But you might be able to relocate things like the Wi-Fi router, printer and even stereo receivers to other rooms or closets.
Think outside the box here. If your room is on the first floor and you have a basement or crawl space then you could relocate things and run the cabling below the house.
Solar Shades
If your room gets a lot of sun and especially if it has multiple windows, then you’ll want to consider getting solar shades. Slated blinds might be your preferred look, but all those gaps between the slats aren’t optimal to keep the heat out.
Solar shades are typically a single piece roller style. They block heat by reflecting more of the solar heat back to the window and allowing less to pass through. If you know sun is the main reason your room is hot, this is a great option.
Ceiling Fans
One of the age-old ways to cool down a room (or at least make it feel cooler) is installing a ceiling fan. We have ceiling fans in about every livable room in our house except the dining room and kitchen. And this is how I’ve survived having the office as our hottest room. Ceiling fans can make a room feel much cooler!
In-Depth HVAC Inspection
With some easy fix options on the table, you’ve got choices. But there are some more in-depth inspections you can do to reveal next-level fixes, as well.
Every home with a forced air HVAC system has a series of ductwork to deliver the air throughout the house and return it to the system. Depending on the size of your house, you could have hundreds of feet of ducting in your home. And this presents a lot of opportunity for issues.
HVAC Trunks to Branches
Your ducting is made up of a series of branch lines coming off of a main trunk line, much like a tree. The trunk line is the largest duct and the branch lines are smaller lines that go to individual rooms and registers.
Each time a branch line breaks off the main line there is a joint where the smaller ductwork connects to the trunk line. And every joint is an opportunity for air loss due to a bad connection.
Rigid vs Flexible Ducting
Ductwork comes in two main varieties, rigid sheet metal and flexible ducting. Rigid sheet metal is the kind you see thieves crawling through in your favorite bank heist movie. It’s made of thin metal bent into a rectangular tube. It holds its form well but is expensive to install as it can’t be easily moved around objects like roof framing and the material cost is more.
So many modern houses have gone to flexible ducting. It’s a flexible cylindrical tube that can be easily positioned and rerouted around obstructions. The materials are much cheaper than a full metal construction too. While it’s great for install, it’s easy to kink or partially collapse and reduce the airflow.
Attic Inspection
Our house has almost all flexible ducting, so I hoofed it up to the attic to check things out up there. And note, if you don’t feel comfortable going up to your attic, don’t do it! If you have exposed ceiling joists you can fall through the ceiling with the wrong foot placement and make your day a lot worse. You can always call a Trane Residential certified technician to go do the dirty work and report back what they find.
But if you feel safe going into your attic, what you’re looking for is any sign of poor connections or pinched ductwork. I immediately found two examples of pinches in my attic.
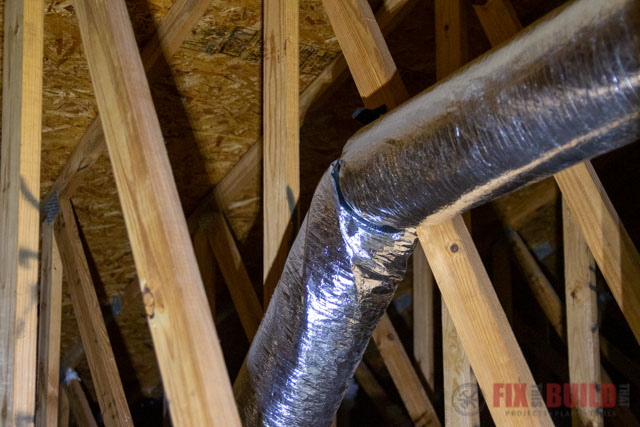
This one is pretty minor, but you can see the strap used to hang the ductwork is making the duct a bit smaller at the strap location. This is a common occurrence and at this level probably isn’t making much of a difference in airflow.
But I also found this situation which is definitely worse.
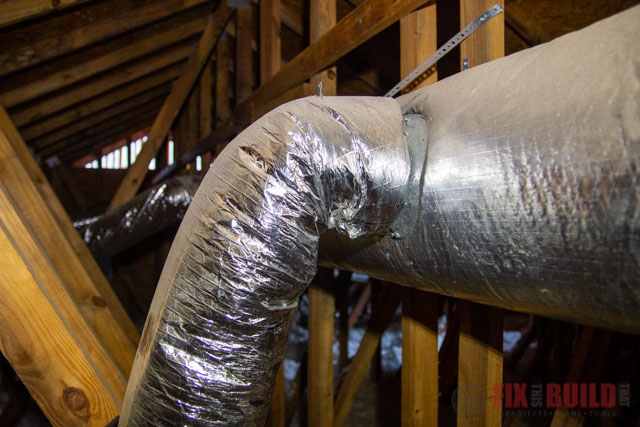
The ducting here is bent almost at 90 degrees and there’s a significant reduction in the diameter of the duct right after the junction before it returns to full size. Now this isn’t so much a blockage as a bottleneck since it does return to full diameter after the kink. But just like kinking a water hose slows the water, this kink will slow down the flow of air.
I also checked for any leaks at the joints, but everything looked good.
Crawl Space Inspection
We have a separate HVAC unit for the first floor of our house and the ductwork runs in the crawl space. Crawling under the house I could see the flexible ducting had some of the same issues down there.
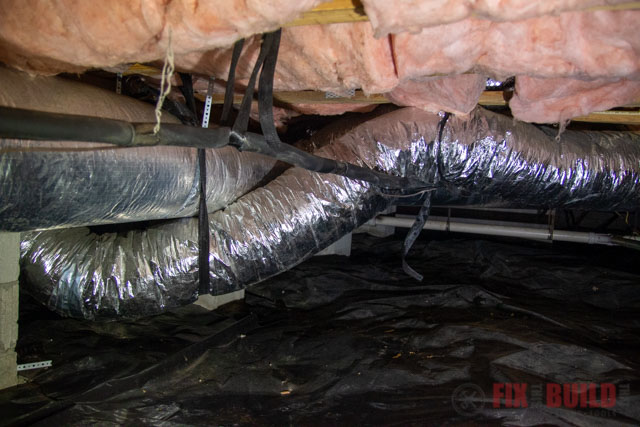
It’s a little hard to see, but as the return line (the curved one) comes over one of the pipes it’s being pinched and reduced in diameter. This will slow down the overall flow of the system.
I also found some spots where the joints had gaps between the main trunk and the branch line.
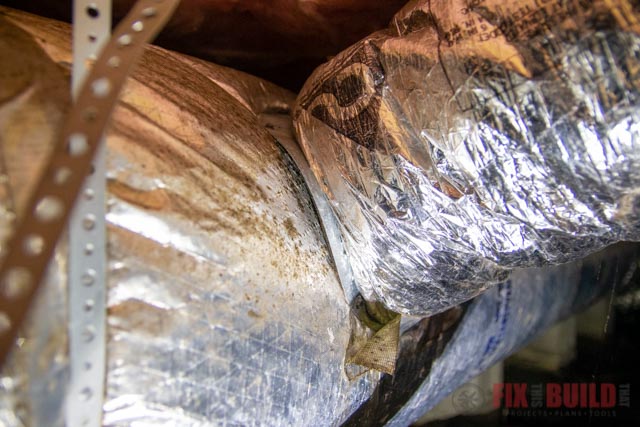 All in all though, it wasn’t bad. I could tape of the joints with duct tape (the real duct tape, not duck tape) and try to reposition the lines a little to reduce kinking.
All in all though, it wasn’t bad. I could tape of the joints with duct tape (the real duct tape, not duck tape) and try to reposition the lines a little to reduce kinking.
But other things you might see are partially disconnected or blocked lines. The bigger the block or disconnect, the less air that gets to the register on the other end.
Sealing up the ducting to my office will provide a little more air to the register. And by adding some solar shades and moving a few electronics I can reduce the heat load. This combined with my fan and I’m in good shape. But there are some more in-depth fixes you can do as well.
In-Depth Fixes for a Hot Room
Repair Ductwork Issues
Sometimes you can repair ductwork issues yourself with some sheet metal screws and duct tape. But if you find something over your comfort level then it’s time to call a professional. Trane Residential certified technicians can help you diagnose and fix any problems you come across.
Adjust Ducting Dampers
Another thing you can do is adjust the dampers on your ductwork. Dampers are airflow regulators that are typically placed right after a branch line breaks off the main line. They’re basically a large metal disk the diameter of the ducting. When set parallel with the flow all the air passes by. And when set perpendicular to it, no air passes by.
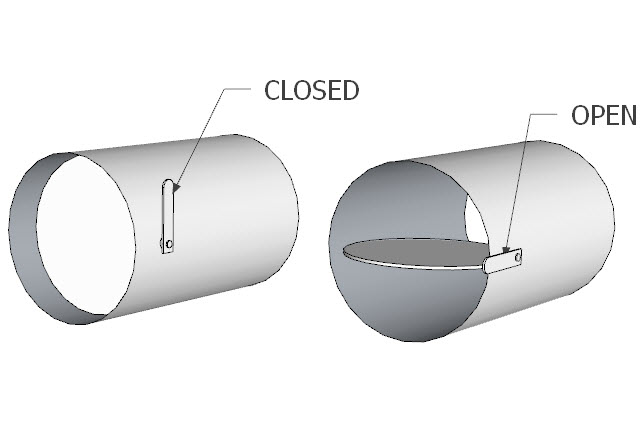
Check the ductwork during your inspection and look for the metal handles near where the branch line breaks off the main line. Sometimes they are hidden under the insulation, so you might need to feel around for them.

If the damper to the hot room is not fully open, move it to the open position. But if it is fully open then you’ve got a bigger challenge. But basically the theory is you can slightly close off dampers to cooler rooms which will redirect more airflow to the hot room.
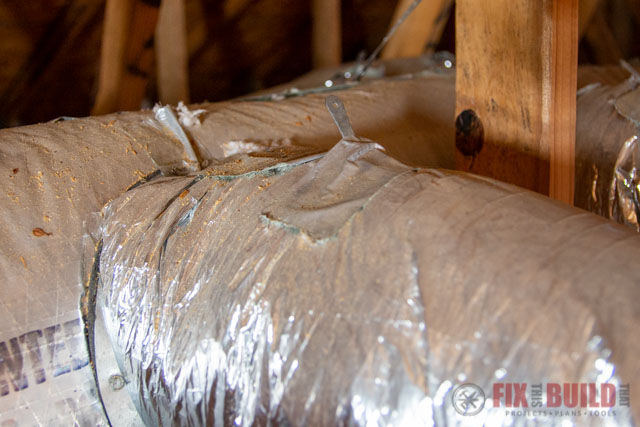
Make small changes and monitor their effect over several hours, taking temperature checks in all the rooms. Adjust as necessary until you get to an even temp across all rooms. This can be a tedious job, but the payoff can be big.
One potential downside though is putting more strain on your HVAC system. The unit will have to work harder to push more air down the long stretch of ducting. And if it was tuned right in the beginning you shouldn’t have to do this.
It would really be a good idea to consult a Trane Residential certified technician to assist you here and do it in a way that won’t damage the long term life of the system.
Fix a Hot Room with a Ductless HVAC System
The last way I’ll cover to fix a hot room is the most aggressive and most effective. You can get a ductless HVAC system installed right in the room you need it in. And I’m not talking about a loud window air conditioner here.
Ductless systems are a full stand-alone HVAC solution made up of an indoor unit and an outdoor unit. The indoor unit mounts on the wall of the room and is powered by an outdoor heat pump. It provides both cooling and heating, and they are quiet and very efficient.
This is a great solution if you’ve finished off an attic or garage space that previously didn’t have ductwork. Adding ducting from the main system into a room like this usually isn’t very effective because the HVAC system wasn’t sized for the extra space.
The Trane Mitsubishi Electric ST Series of Ductless Systems ranges from 9 to 36 kBTU/h output. Available through a Trane HVAC dealer, these systems install quickly and will provide all the cooling (and heating) that you’ll need to condition your space. We installed a very similar system in our garage, and it has made working in my woodshop (aka my garage) a dream!
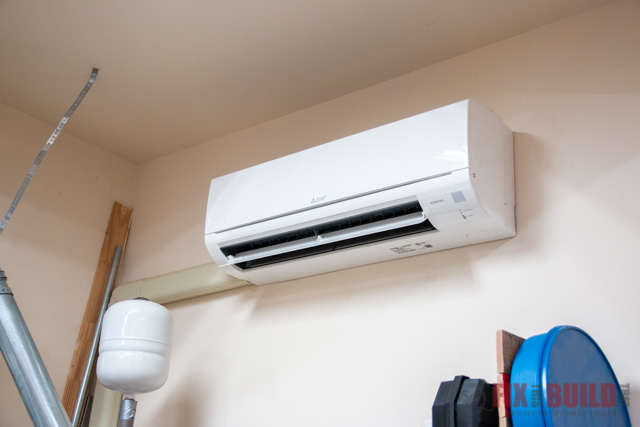
If you want to make sure your system is running in top shape go ahead and checkout my HVAC Basics series. I show you how to do DIY Air Conditioner Maintenance to get the most out of your system.
TRANE provided me with product and/or monetary compensation as a sponsor of this build. All opinions are my own and are not filtered by the sponsor.

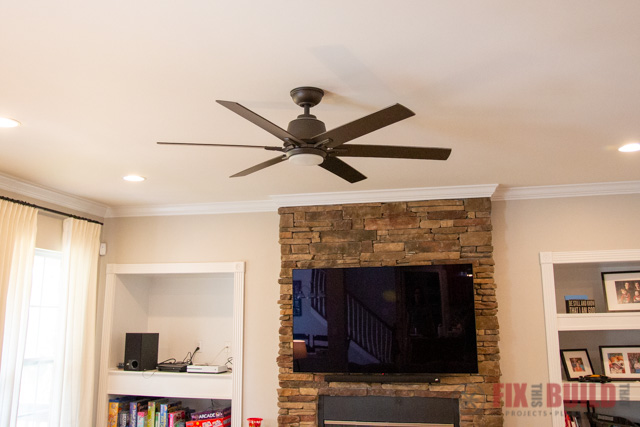



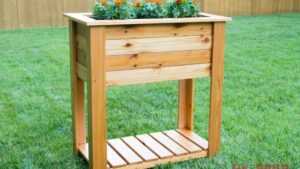
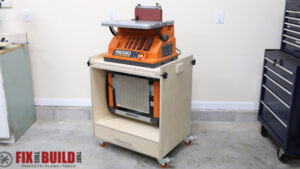

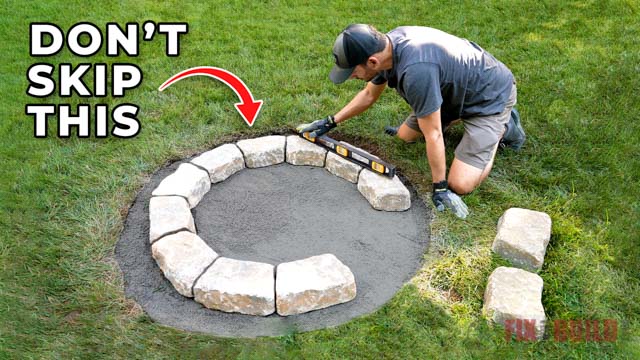
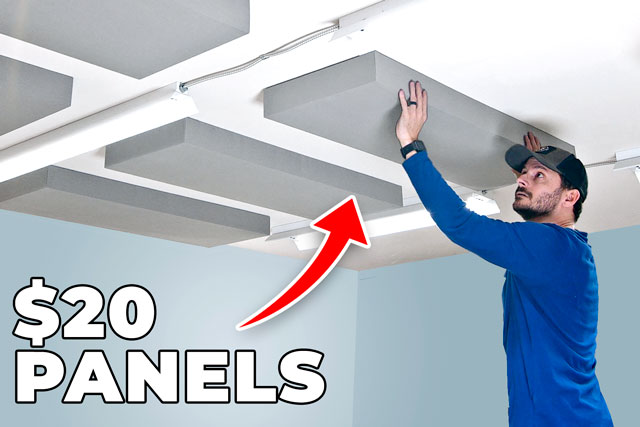
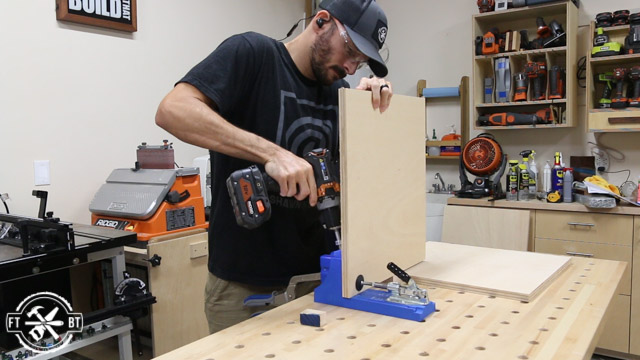
Hey! I love checking out your page/instagram for DIY stuff, but actually stumbled over here while searching for stuff about my hot room. You should include detail about INSULATION and SEALING to the exterior. Thanks